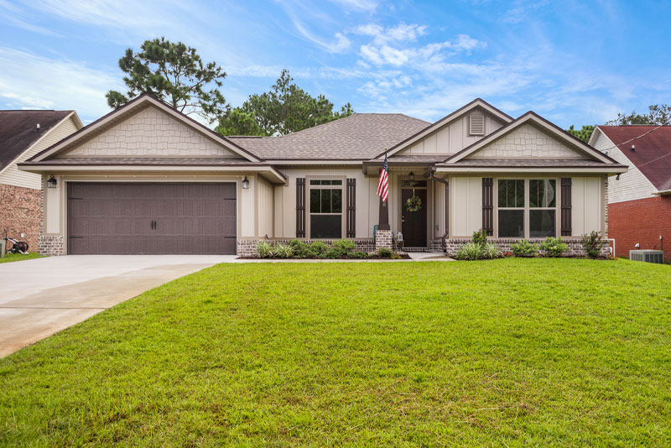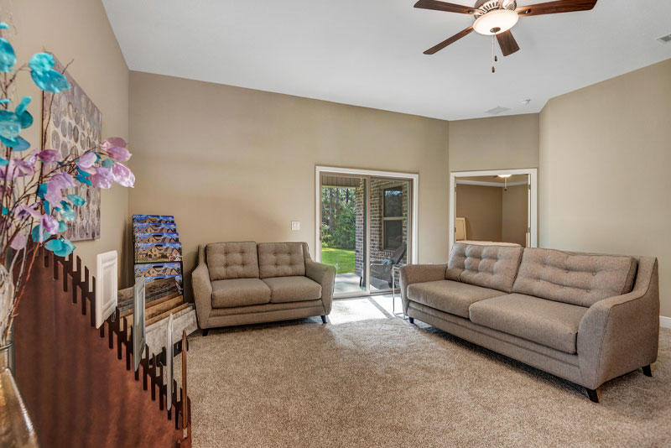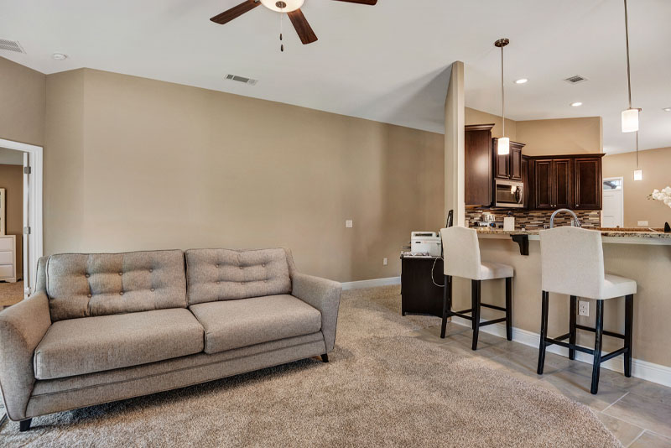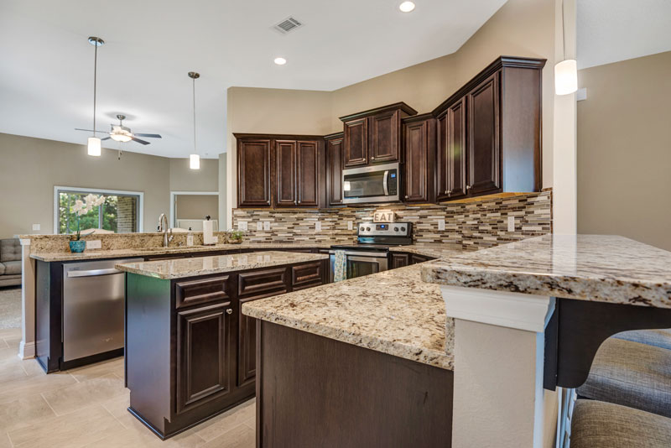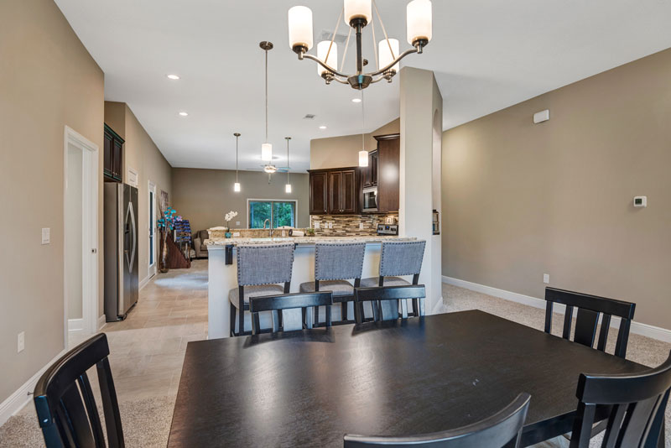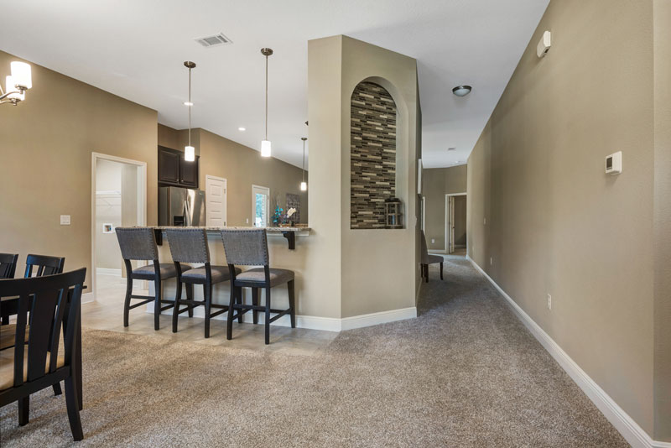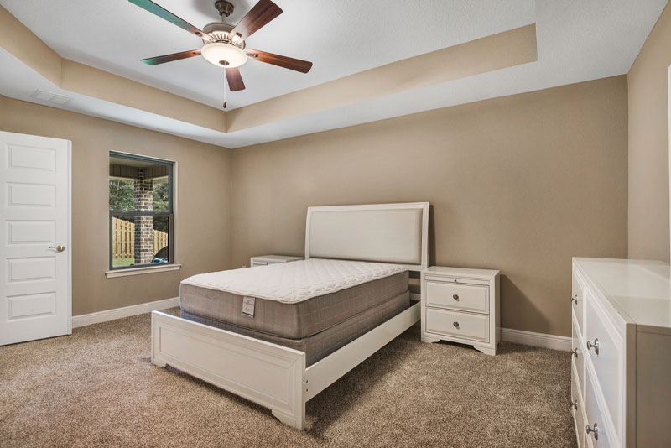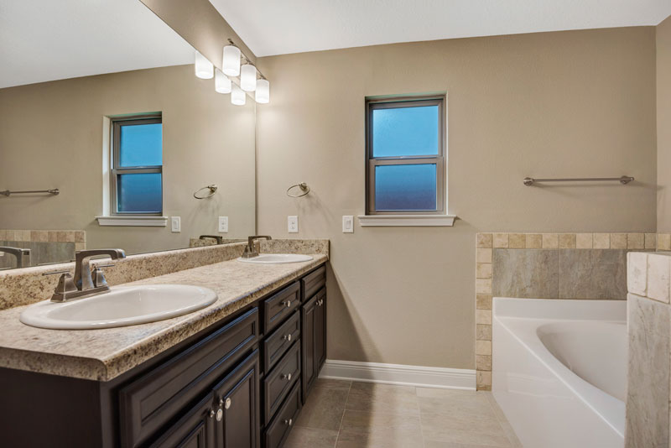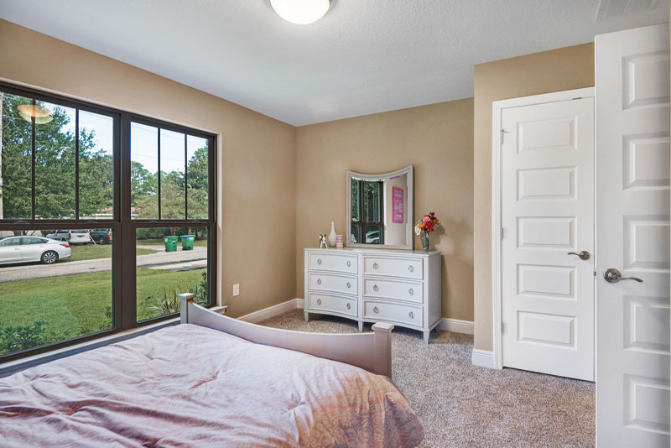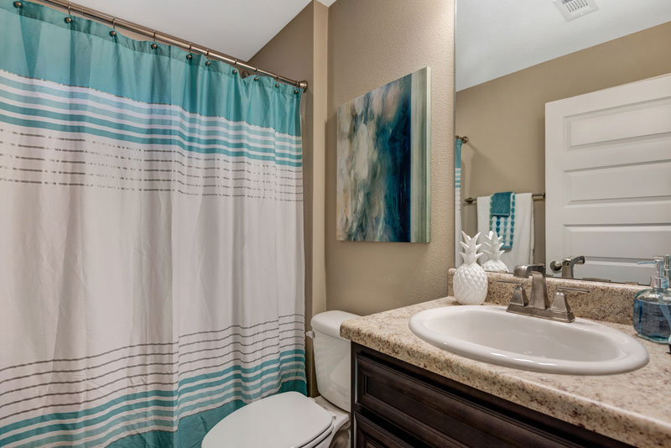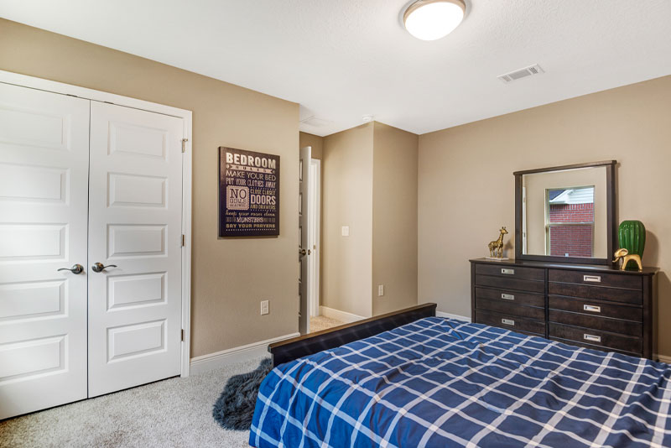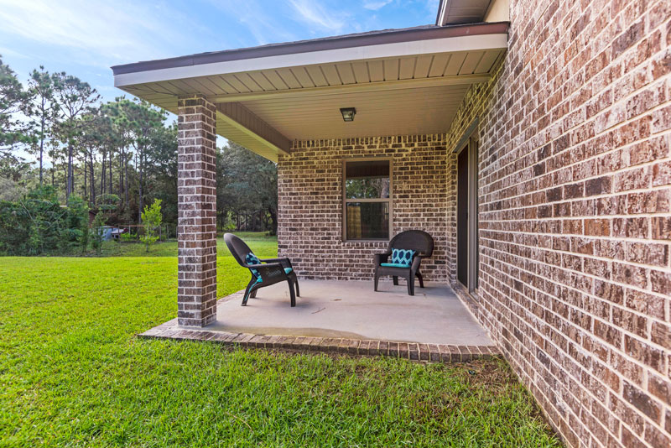Find Your Dream Home
Looking for a dream home that is perfectly designed for indoor and outdoor entertaining? FlynnBuilt has just the plan for you. Welcome home to the Marco floor plan. The Marco is thoughtfully designed and boasts a spacious, centrally located dream kitchen with a large island for entertaining and an enormous walk-in pantry. The open concept and high ceilings make this plan seem even larger than its 1,986 sq. ft. Hosting guests outdoors is a breeze with the sizeable covered lanai and separate grilling porch. The master bedroom and bath provide a relaxing retreat complete with garden tub, separate shower and grand walk-in closet. Look no further, FlynnBuilt’s Marco floor plan will turn your dreams into reality.
- 1,986 Sq.Ft.
- 3BR/2BA
- High Ceilings
- Elegant finishes
- Covered porch/grilling area
- 2 car garage

