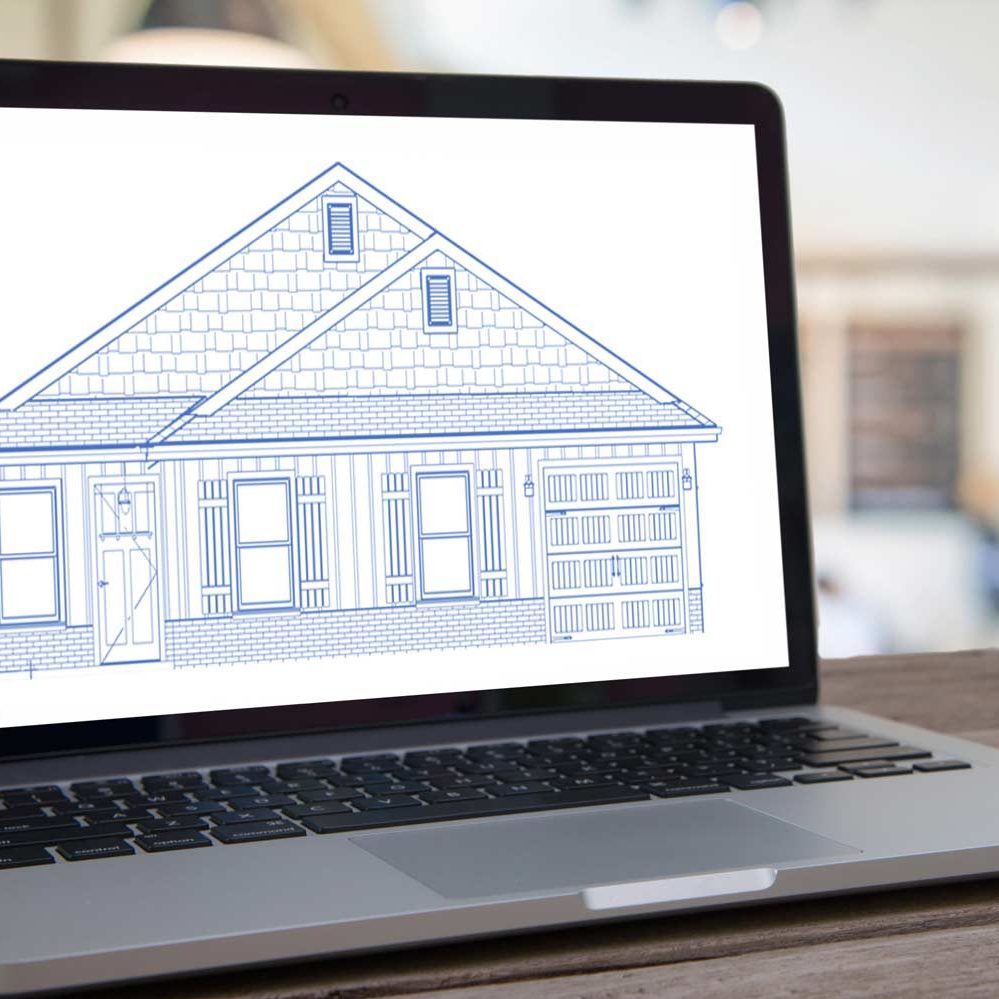Find Your Dream Home
IN-HOUSE CAD DRAWINGS
A home should always be as unique as the owner. At FlynnBuilt, we don’t do cookie cutter. Our clients are able to fully customize their home’s features to represent their personal taste and lifestyle. In order to produce customized home floor plans, we have in-house CAD (Computer Aided Design Drafting) drawings. Prior to CAD drawings, engineers and designers used to produce engineering drawings which took a lot of time and effort when updating and editing house plans.
With in-house CAD drawings, homeowners and builders are better able to avoid the difficulties and pressures presented by engineering drawings. House CAD drawings include many advantages, especially in producing very accurate designs that allow our clients to visually see their project come to life. Building a new home should always be an exciting process. At FlynnBuilt, we simplify this process as much as possible by including advanced features like our in-house CAD drawings.

Benefits of In-House CAD Drawings
We offer our clients the best throughout the entire home building process. Our team of builders understands that a home is your largest investment. Whether you plan to live in it for five years or the rest of your life, we offer a seamless process that we hope encourages you in choosing FlynnBuilt for many years to come. Our in-house CAD drawings are one step that eases the building process.
There are many advantages of CAD which include:
- The ability to draw to scale. CAD drawings offer design options in either 2D or 3D. They can also be digitally rotated. With manual drafting, the scale of a view must always be firmly decided before the drawing starts. By contrast, CAD drawings offer the advantage of easy alterations.
- Convenient layouts. When using manual drafting software, you begin by selecting a sheet. These sheets usually include a pre-printed border and title block. The location for views’ plans, elevations, sections and details are then decided prior to drawing. When using CAD, you draw the design first in a model space. From there, you create a layout which represents the drawing sheet. This contains the border, dimensions, general notes and the home model on display.
- Easy to organize drawing information. Using manual drawing, information is generally separated onto individual transparent overlays. For instance, your house plan may have separate overlays for the structural, electrical and plumbing portions of the home. However, with our in-house CAD drawings, your home’s layers are similar to transparent overlays – they allow you the ability to display, edit or print layers separately or combined.
- Draw home plans efficiently. One major benefit of the FlynnBuilt in-house CAD drawings is the ability to efficiently draw your home’s plan. Our CAD software allows us to choose from a wide variety of drawing tools that give us the ability to better provide accurate drawings. These drawings can also be easily modified in the event that a homeowner desires changes or customization of any features throughout the home.
Effective Home Building from Start to Finish
Computer-aided design is a type of technology widely used by engineers and product designers. There are so many advantages that come with using house CAD drawings that help us build homes with ease. Offering our clients the best throughout the entire home building process is a top priority for our team of professionals, which is why we choose CAD.
At FlynnBuilt, we are able to truly give our clients higher quality designs thanks to the usage of our in-house CAD drawings. These drawings are easy to read, clear and concise for people without an engineering background or who have no prior exposure to CAD designs. As we stated, a home is your largest investment. Experience a seamless, exciting home building experience by choosing the professionals at FlynnBuilt.
At FlynnBuilt, we have in-house CAD drawings that help our team create accurate drawings. Learn more about CAD drawings by contacting us today!
